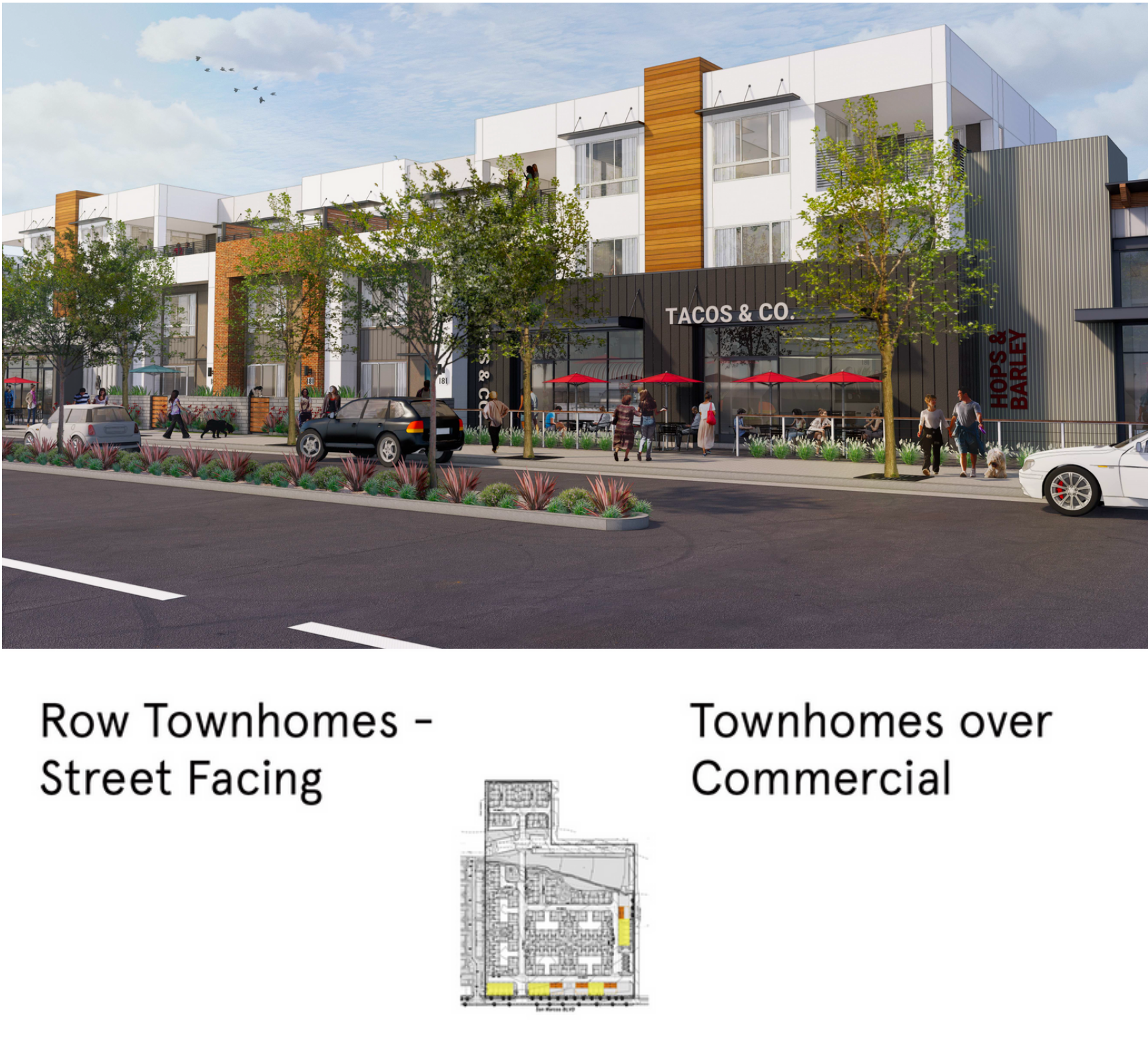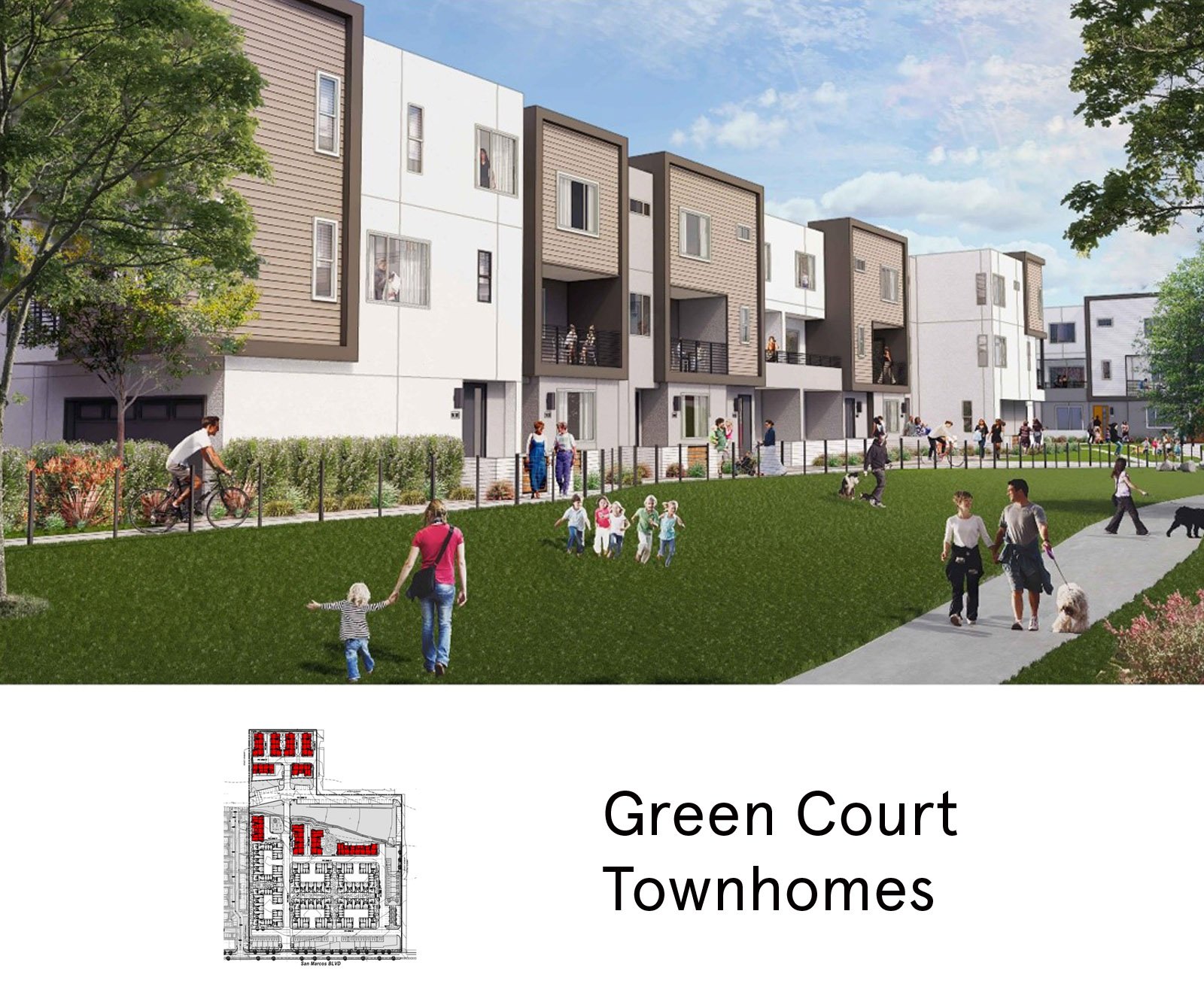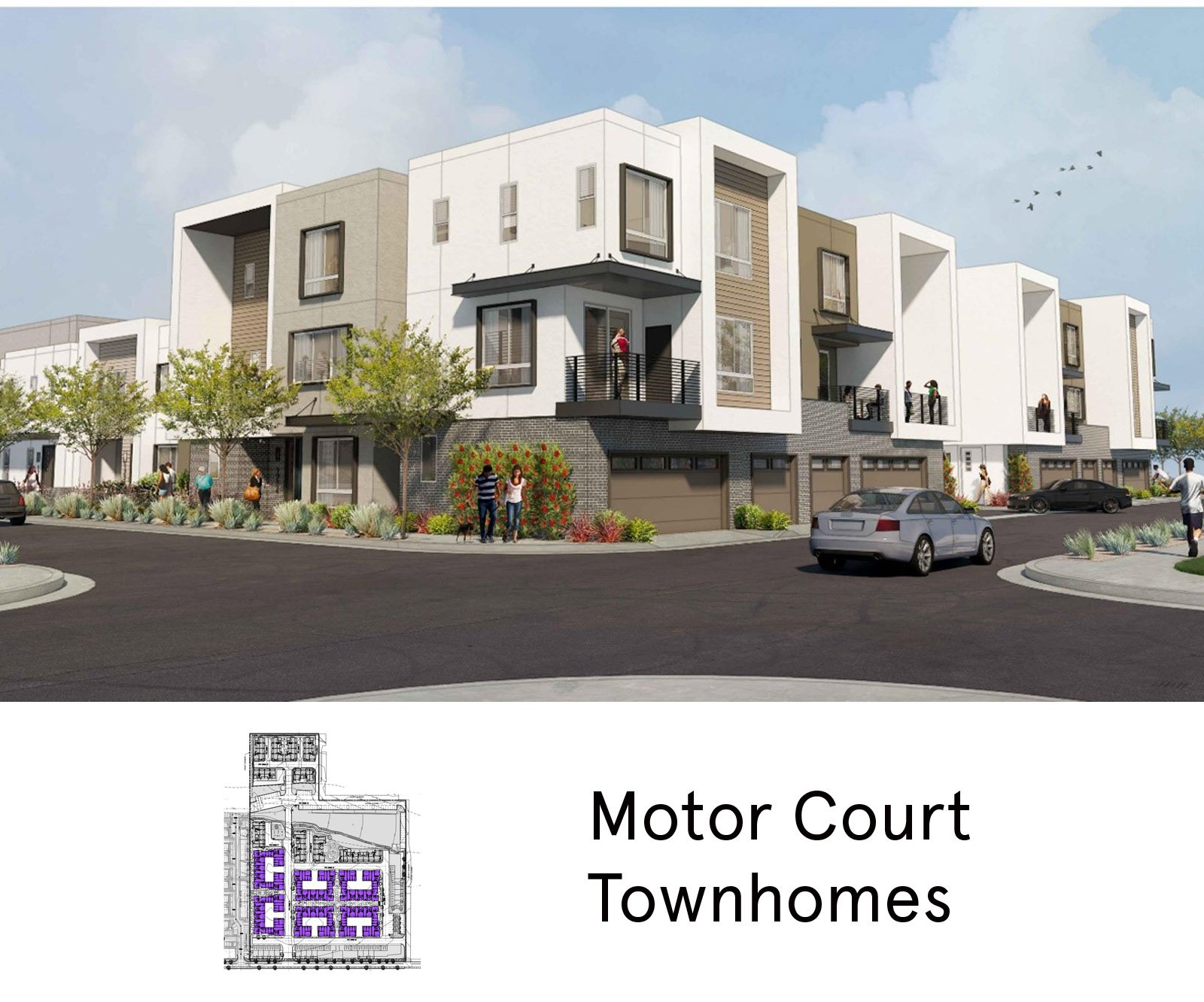Housing
Consistent with the City’s General Plan designation as a mixed-use site, the new Restaurant Row includes 202 townhomes.
Mixed Use – Residential and commercial spaces are designed as one structure. This layout is designed to activate the street frontage and create a more walkable environment.
Townhomes Over Commercial – These 8 homes will be 3-bedrooms and are situated above the commercial space.
Row Townhomes Street Facing – These 17 homes are interspersed within the commercial space and include street-facing patios and 3-4 bedrooms options.
Additional residential opportunities are placed north of the mixed-use buildings and off of San Marcos Boulevard to give residents the comfort of a primarily residential neighborhood, with access to public and private park amenities and inviting commercial spaces just a short walk away.
Green Court – 57 homes that open up to common green space and planted areas. Homes will range from 2-4 bedrooms
Motor Court – Homes are clustered around a shared driveway creating a cul-de-sac type environment. There will be 120 Motor Court Homes with 2- and 3-bedroom options.



Residents will be linked to the surrounding commercial and recreation areas through a series of landscaped pedestrian pathways. Read more.
